SenseScape
>Spring 2020>ARCH4420H: Honors Research Thesis Studio
>Team: Aisha Cheema, Andrew King, Zachary Slonsky
>Tools: Rhinoceros 3D CAD, Illustrator, Photoshop, V-Ray, Premiere, Audacity
SenseScape is a proposal for a new building and landscape typology, which rejects existing modes of living and working through the generation of unique programmatic zones that encourage play. Drawing from the ideas of Constant Nieuwenhuys’ New Babylon, Donna Harraway’s Cyborg Manifesto, and Rem Koolhaas’ Delirious New York, SenseScape explores the potential for an environment that focuses on the creation of the homo ludens, or man at play, by seperating people from the experience and lifestyles that make up the current society. The edges between the standard ‘zones’ and programs one may experience in regular daily life, such as office cubicles or a laundromat, become indistinct, creating new sensations for the user to experience.
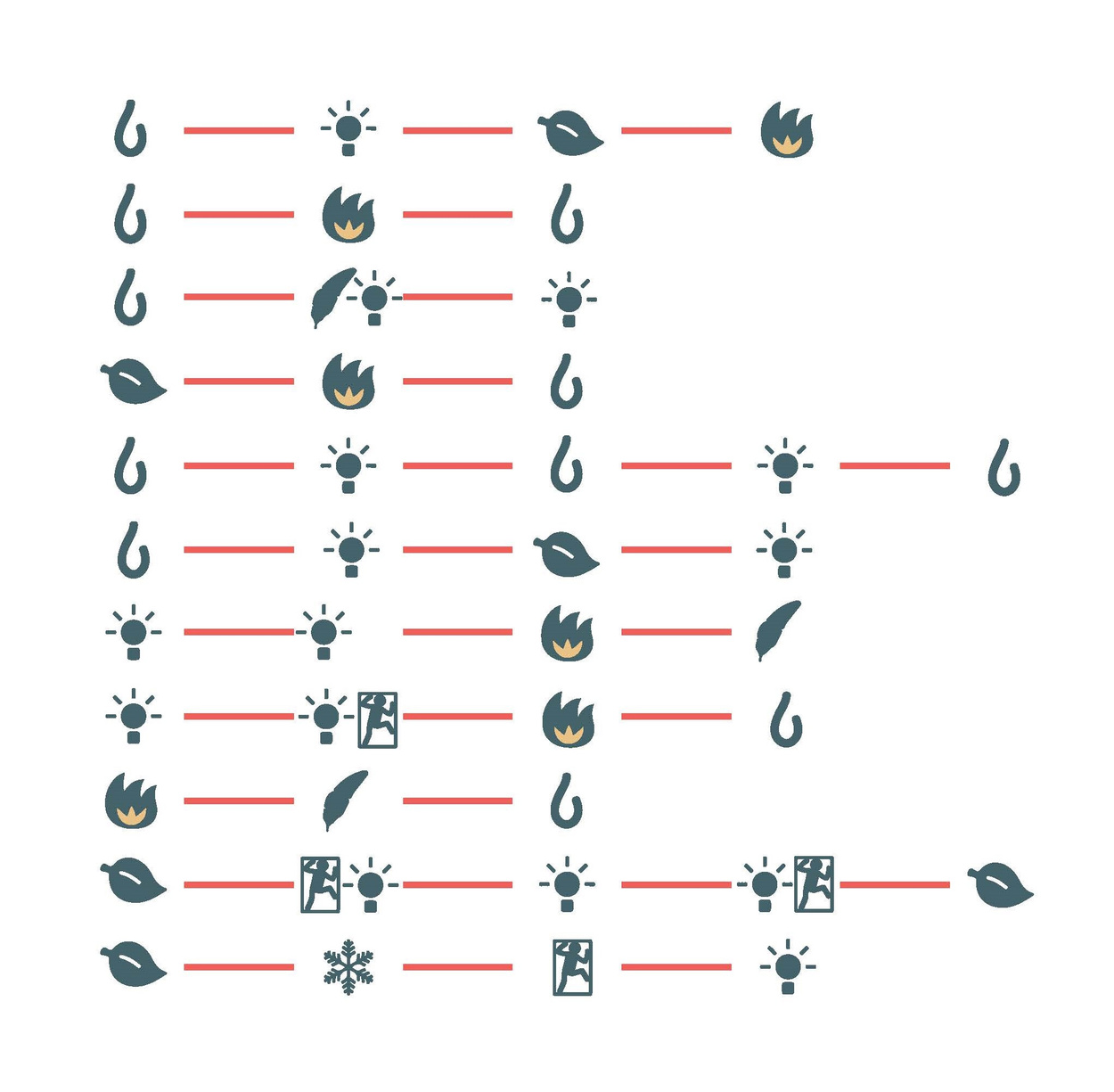
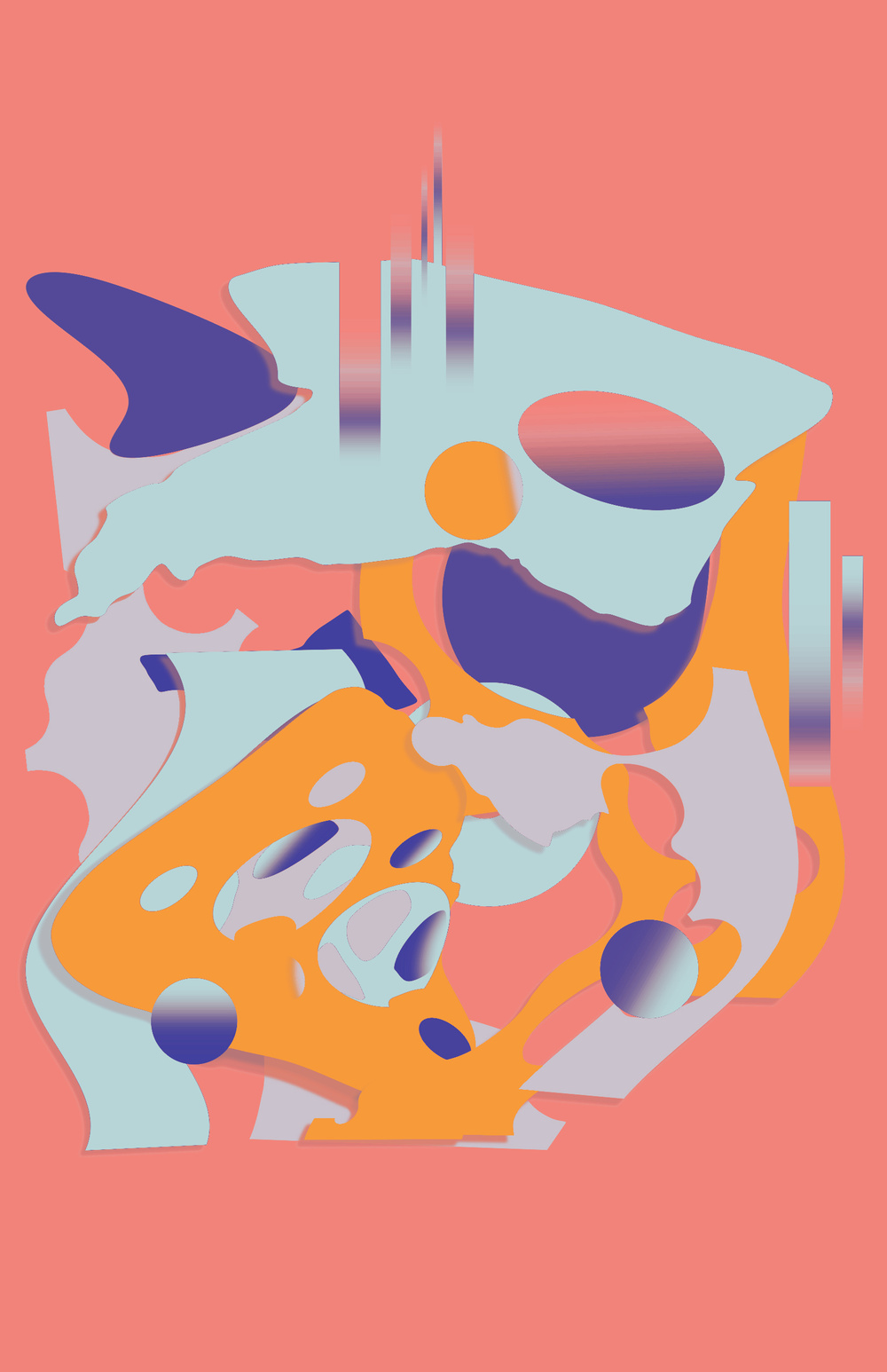

︎︎︎sensation mapping
plans︎︎︎


Different formal elements, such as domes, curtains, or pools, were then coded with certain materials and programs. These pieces were put together at multiple scales: a pavilion, a landscape, an office building, and a tower. By using a series of aggregated parts, every prototype has the ability to be deployed into existing cities and towns at multiple scales. Therefore, SenseScape offers an alternative way of living that isn’t bound by convention, giving the user an opportunity to generate their own experience through exploring an unknown environment.
![]()
![]()
![]()

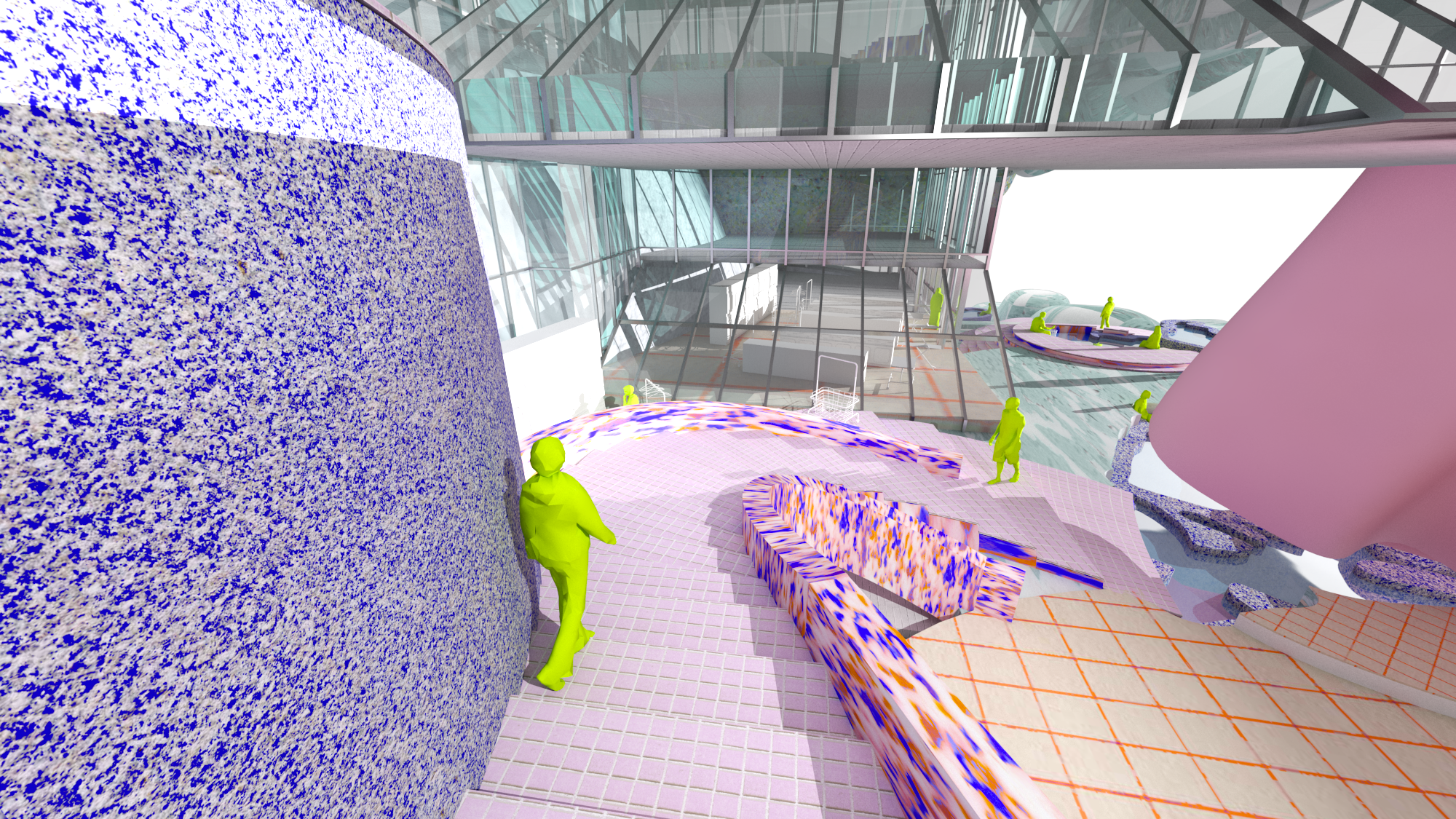
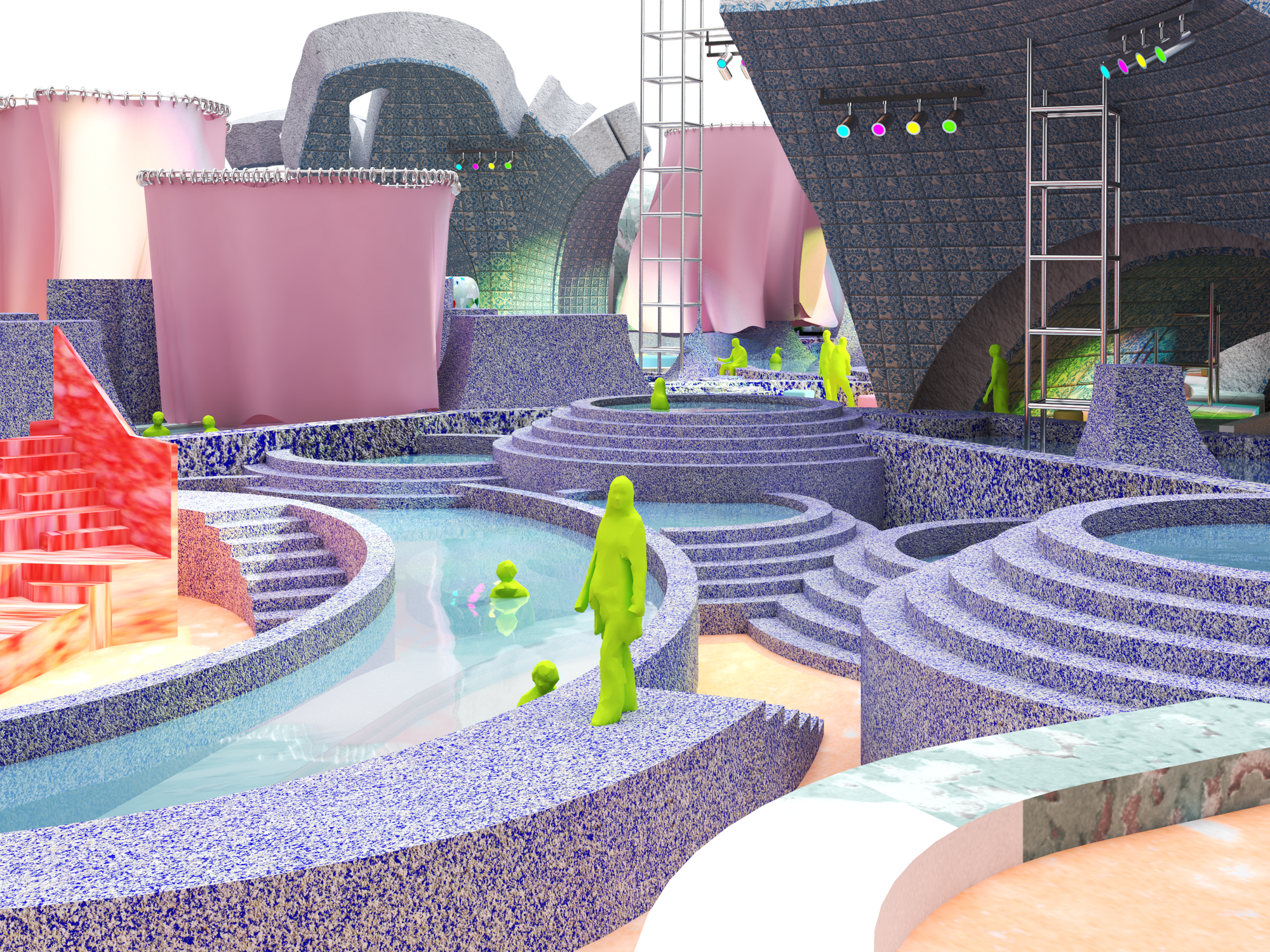

pavilion︎︎︎
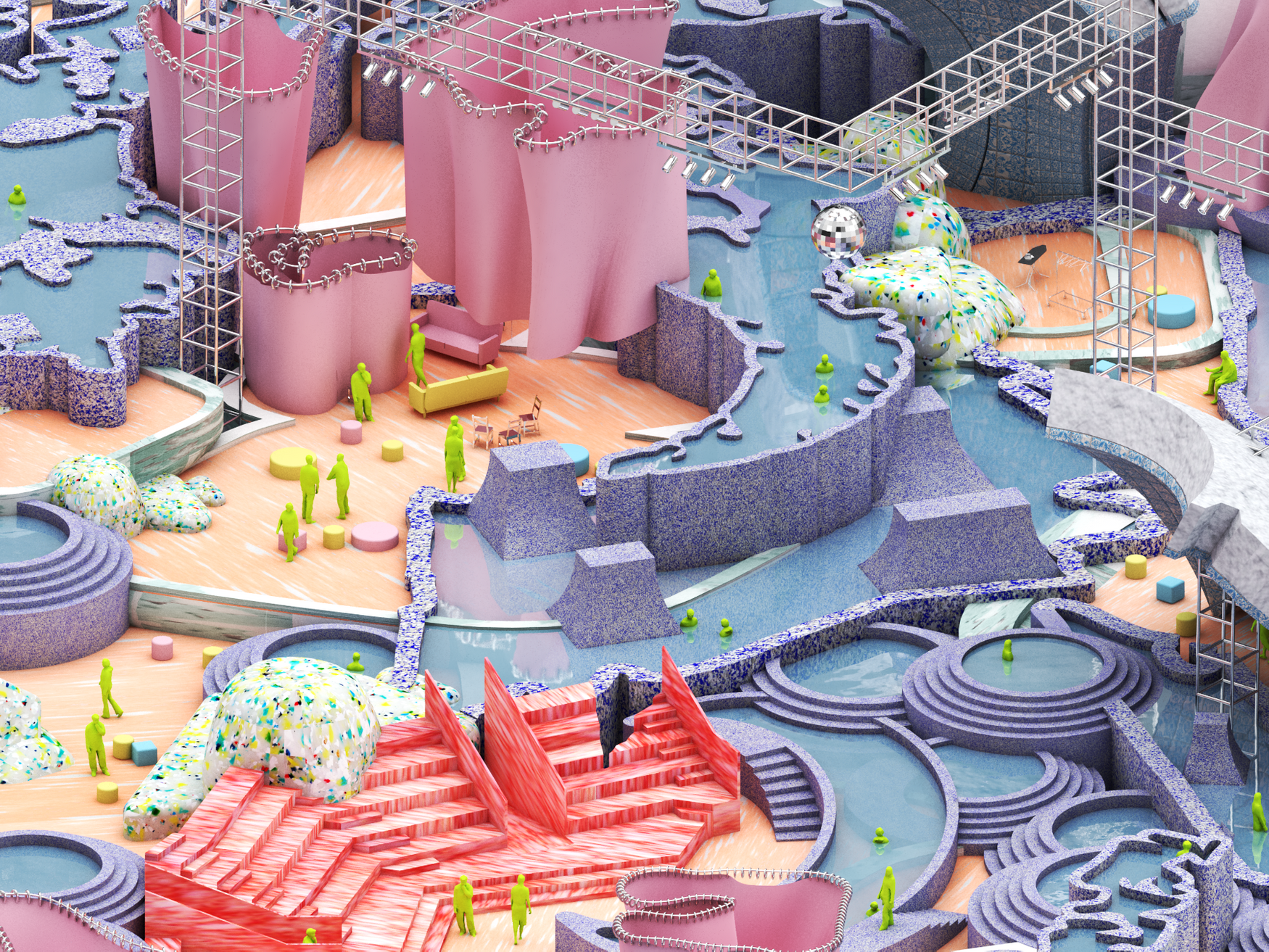
landscape︎︎︎

building︎︎︎
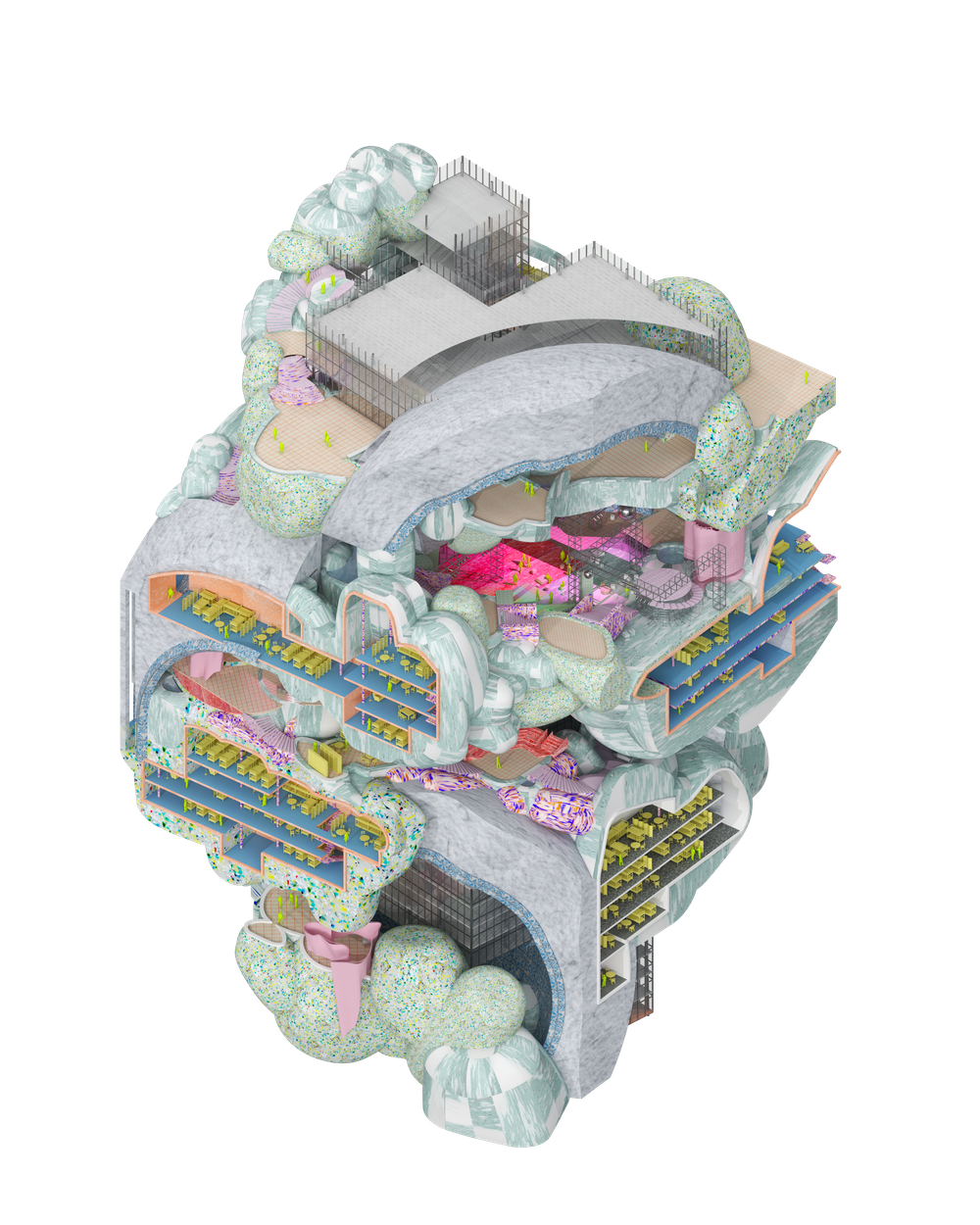
tower (small section)︎︎︎